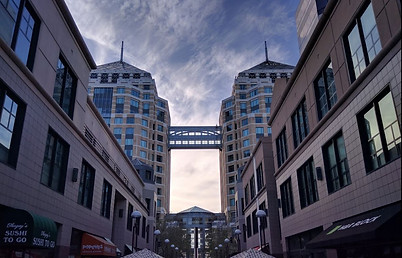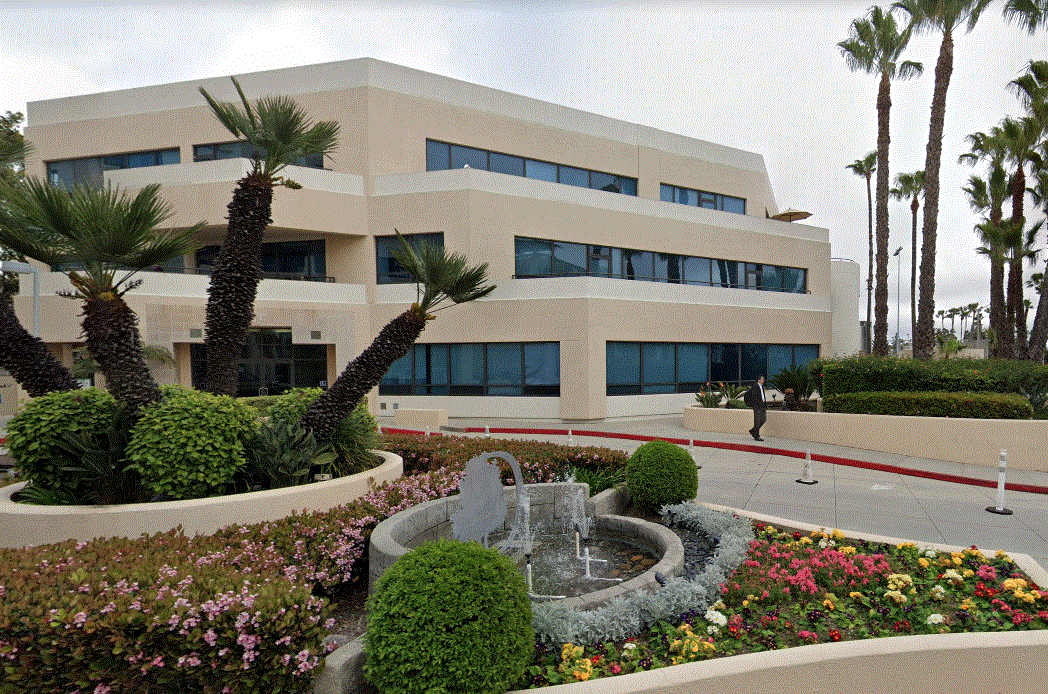

Public Works

National Labor Relations Board (NLRB) Ronald V. Dellums Federal Buildings and U.S. Courthouse, Oakland, CA
Mechanical engineering design services for the office interiors tenant improvement located on the second floor and third floor of the NLRB Ronald V. Dellums office. The office space on both floors included office spaces, conference rooms, lounges, and IT room closets.
2nd & 3rd Floor

National Labor Relations Board (NLRB) Phillip V. Burton Federal Buildings and U.S. Courthouse, San Francisco, CA
A&S and architects are worked on tenant improvements for the 2nd & 3rd floor of the Ronald V. Dellums & Phillip Burton Federal Buildings and U.S. Courthouses. This four year project included the renovation and reconfiguration of space requiring demolition, interior construction and associated plumbing, fire protection, electrical, lighting and HVAC upgrades. We provided MEP engineering design of the office spaces, conference rooms, lounges, and IT room closets preparing and submitting Revit format drawings for Design Development and Construction Documents phases for GSA and NLRB review and acceptance.

Richard H. Chambers
U.S. Court of Appeals,
Pasadena, CA
First Floor Realignment Project – design of miscellaneous interior improvements were coordinated with GSA historic preservation requirements.
10,000 SF



Judicial Council of California
Fresno Juvenile Courthouse Infill New Judgeships
A & S Engineers and architects are collaborating on this project to provide tenant improvement buildout services. We are the MEP Engineers and have visited the site for verification of existing conditions as well as met with Judicial Council staff, Court Staff and Fresno County to gather comments regarding the infill. We are offering complete construction documents and permitting for two court sets including associated areas on the second floor of the Fresno Juvenile Courthouse. Our team reviewed existing drawings and set-up electronic files for the project area. We created Design Development Documents based on Interested Parties comments which included calculating the electrical and HVAC load. Our team also completed drawings in Revit to meet Judicial Council standards.
Judicial Learning Center (JLC)
San Francisco, CA
The California Judicial Center Library serves all members of the Supreme Court of California and the Court of Appeal First District and is open to the Judicial Council. The project included tenant improvements to the reception area, exhibit space, classrooms, theater and mock courtroom. A&S provided ME Engineering for this project. Our team reviewed the existing conditions including base building ME systems, provided load calculations and single line diagrams for client review and comment. We designed all mechanical, electrical and energy management systems.
San Ramon Library
San Ramon, CA
This project included Mechanical and Electrical Engineering to the San Ramon Library. We provided Mechanical Drawings for permit based on the design concept. We provided a condensate drain for a new air conditioning unit and submitted drawings using AutoCAD format. Our Engineers designed all new HVAC equipment and prepared electrical drawing for Permit. Our team worked with the city to quickly address any comments and revised drawings accordingly.

Fire Department No. 21
San Jose, CA
Mechanical, Electrical and Plumbing Engineering service for the City of San Jose. Construction services were provided.
9,000 SF

Santa Clara Fire Stations #3 & #4
Santa Clara, CA
MEP engineering for two fire stations for the City of Santa Clara. The HVAC system for these facilities was gas fired furnaces with DX cooling coil and remote condensing units on roof. The Apparatus Bay used NEEDERMAN exhaust for the engines. These two projects were on schedule and within the approved budget. The design for each project was 7 months and the construction duration was 18 months.
8,500 SF

Palmdale Fire Station #136
Los Angeles, CA
MEP design and Fundamental Commissioning for the Palmdale Fire Station #136. The project is LEED Gold Certified. The HVAC systems that we used for this station was VAV with Reheat. MEP system was commissioned including the emergency generator.
10,000 SF

Office of Sustainability TI
Santa Monica, CA
Mechanical and Plumbing engineering design of 28,000SF first floor office interiors tenant improvement for the Santa Barbara Office of Sustainability. Extra time was put in to ensure LEED certification goals. Sheila Saiidnia was the mechanical engineer on this project.
9,500 SF

City of Vallejo, CA
City Hall
The City of Vallejo seeks to upgrade their first and second floor lobby areas and office space to adapt to changing needs as a result of Covid-19 and subsequent health/safety measures. Design of this project will be in accordance with 2022 California Building Code. A&S Engineers is the MEP Engineer of Record providing site surveys, MEP investigation report, review of existing drawings, load calculations and drawings for submittal.

USPS
San Bruno, CA
A & S ENGINEERS, INC. provided mechanical and electrical design services for the United States Post Office, Improvement project. The scope of work was adding an additional 16,000 Sq. Ft of work room and the renovation of existing bathrooms and locker room.
16,000 Sq. Ft.