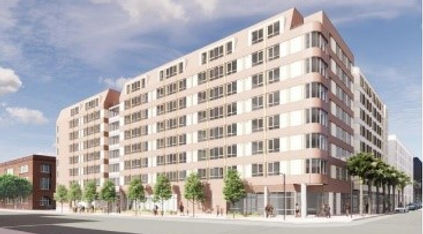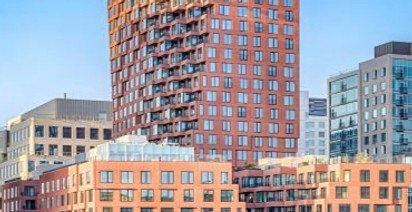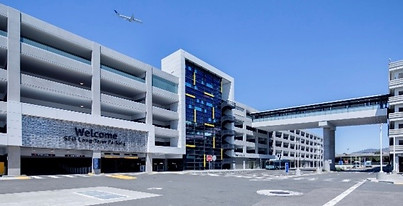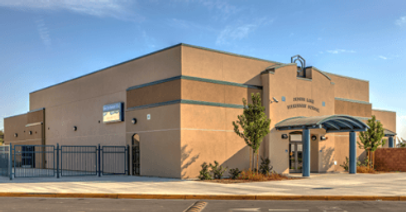


600 7th Street
San Francisco, CA
Our CxA, Allen Arbabaraghi and supportive staff provided GreenPoint Rated Commissioning (Cx) services for this new construction, 221 unit rental apartment building with two wings, one for family housing and one for supportive housing. We provided Cx services from design to post construction phases and are commissioning all MEP equipment, domestic water systems, interior and exterior lighting and renewable energy systems.

Mission Rock Parcel A
San Francisco, CA
We were the LBE Commissioning Consultant for this project and partnered with 3QC Inc to provide LEED Commissioning of this new construction 24-story apartment building with the goal of facilitating final acceptance at the earliest possible date. We conducted frequent site visits to ensure the installation and start-up of equipment was according to the manufacturer’s recommendations as well as verified that systems were installed and operational. In addition, our team is provided functional testing of all equipment and created checklists to include in the final commissioning plan.
283 units, 380,000 SF

Mission Rock Parcel F
San Francisco, CA
This was another 3QC partnership in which our teams provided LEED Commissioning of this new 23-story mixed-use/residential tower. We conducted bi-weekly walkdowns of MEPFP installation and document as-built conditions as well as identified potential problem areas regarding access to equipment / devices. We coordinated with the General Contractor’s project schedule and prepared monthly updates as to the rough-in percentage complete for each of the MEPFP systems (by floor). Parcel F is expected to achieve LEED Gold® certification
254 units, 315,000 SF



Avalon Bay Apartments- Transit Village
Walnut Creek, CA
LEED Fundamental Commissioning for the Avalon Bay of Walnut Creek. This is a 418 Apartment Complex and Retails on the Ground level. The complex consists of Block “A”, Block “B” and Block “E”. Block “A” and Block “B” each is consist of Segment 1 and Segment 2. This project is LEED certified.
418 units + Retail
Police Credit Union
Daly City, CA
A & S Engineers was hired to perform CAL Green Commissioning right at 100% Construction Documents. The new San Francisco Police Credit Union/New Administration Building is a 3-story Building. The Project was designed in 2016 and followed 2013 California Building Code including CAL Green Commissioning Requirements for new buildings 10,000 square feet and over.
67,586 SF
United States Postal Service Office
Livermore, CA
Design and Commissioning for the USPS Petaluma, California. The building is a precast concrete panel building and metal wall panel on the retail entrance side. This building was built in 1983 and has four quadrants with seismic joints between them. The building consists of a central plant, workroom and some offices on two floors. This project was HVAC Upgrade and Commissioning. We used Trace 700 for modeling the building.
160,000 SF

SFO Long Term Parking Garage 2
San Francisco, CA
The SFO Long Term Parking Garage No. 2 is a new 6-story, parking garage with 3,600 stalls at San Francisco International Airport (SFO) built on Lot DD. This new parking structure was built to accommodate the parking capacity needs for long-term parking. The airport chose Design/Build for delivery of this complex development. Major features of this project include: electrical charging stations for cars, photovoltaic paneling to achieve net-zero energy consumption and a pedestrian/vehicle bridge which connects Parking Garage No. 2 to the previously existing garage. Our team completed Plumbing Engineering design.
1.2 million SF

UCSF Medical Center
San Francisco, California
Design and Commissioning for Monitoring-Based Commissioning (MBCx) services for the UCSF Medical Center ACC Building in conjunction with the UC/CSU/IOU Energy Efficiency Partnership Program. The ACC Building is a 9-story building with 5 below grade levels that was built around 1973. The total building area is approximately 288,000 square feet. The Tower Building which includes the plaza to the 8th Level, is approximately 190,000 square feet and used as an ambulatory care center. The lower 5 levels (D, E, F, G and H) of the building are parking garages
90,000 SF

Palmdale Fire Station #136
Los Angeles, CA
We provided Fundamental Commissioning for Palmdale Fire Station #136. We also included Peer Review of the 50% CD. The project s LEED Gold Certified. The systems that are included in the commissioning process include building air handler, split air condition, exhaust fans, VAV boxes, building automation system, gas-water heater and lighting controls.
9,000 SF

Equinix Headquarter Office Building
Redwood City, CA
Mechanical, Electrical & Plumbing engineering design of office interiors tenant improvement for Equinix Headquarter relocation. Equinix occupies the entire building. We provided Mechanical and Plumbing engineering design and commissioning services of office interiors tenant improvement for Equinix Headquarter relocation. This project was constructed in two phases and the second phase was completed in August 2014. The base building is 4 stories Gold LEED certified, but the tenant improvement did not pursue LEED certification, but we provided commissioning equivalent to LEED Fundamental Commissioning.
60,0000 SF

Zephyr Lane Elementary School
Bakersfield, CA
MEP Commissioning for this CHPS school, which uses an integrated architectural, electrical and mechanical approach for sustainable design. The architectural and electrical lighting design includes maximum daylighting with light shelves, clerestory windows and bi-level switching of interior lights. The mechanical systems are integrated with the building to allow for primary natural ventilation, supplemental ventilation at unique back-to-back classrooms pods and high efficiency air conditioning units with VFDs to provide heating and warm weather cooling. Commissioning of mechanical and electrical systems was completed.
84,000 SF

Pacific Art League
Palo Alto, CA
Pacific Art League is an Art school in Palo Alto, California. This construction project involved seismic upgrades, conforming to Standards of the Secretary of the Department of the Interior for historical building facades and adding a third floor as well as Building commissioning that conformed to the California Green Building Standards Code (CalGreen).

Las Positas College, Center for the Arts
Livermore, CA
Mechanical and Plumbing Engineering including construction administration for a new 55,000 square foot, 2 stories Center for the Arts which has a 500 seat theater. The facility was LEED Silver certified.
55,000 SF

PG&E Regional Office
Stockton, CA
A&S provided MEP system commissioning to achieve “Gold” level LEED certification. The proposed regional office building with two floors was totaling at 137,840 sq.ft. on a 7.64-acre parcel. The MEP system that were commissioned included water source heat pumps, split air conditioning units, outside air supply fans, exhaust fans, boilers, cooling towers, cooling tower pumps, gas fired domestic hot water heater, domestic water system distribution, and electrical system lighting – interior and exterior.

University of California, Davis
USDA -Agricultural Research Service (ARS) Watershed Research Unit
USDA-ARS is in the process of adding a facility for the Watershed Research Unit to house a number of research scientists at the UC Davis campus. The facility will have offices, a conference/training room, traditional wet laboratory, instrumentation laboratory and support spaces. Our team provided LEED Fundamental Commissioning Services during phase I and II. For phase II, we were also the MEP engineer. Our Commissioning Authority, Allen and supportive staff conducted several site visits in order to commission the MEP systems including variable refrigerant flow system, outside air supply fan and exhaust fans, etc.