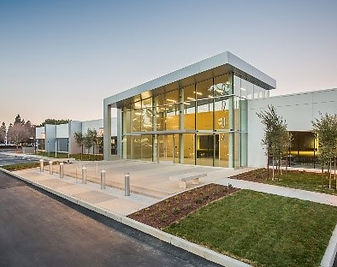

Commercial Projects

Uber Headquarters
Mission Bay Block 26 & 27 San Francisco, CA
A&S Engineers provided the plumbing design for Uber Headquarters. The project consisted of two new construction high rise buildings. Building 1455 (lot 33) and building 1515(lot 29) connected with few interior and exterior bridges.
Date completed: 2020
Size: 210,000 SF
Cost: $125M

Equinix Headquarter
Redwood City CA
A & S was the Mechanical, Electrical, and Plumbing Engineer for the Equinix HQ. This was a tenant improvement design in which we designed two rooftop air handling units with chilled water coils and terminal reheat boxes serving the entire building which is 60,000 SF. The project is a four-story LEED certified building containing offices, conference rooms, and lounges.

California Bank and Trust
Walnut Creek, CA
This project consisted of working with California Bank and Trust to build their new Walnut Creek office. The space was approximately 3,870 square feet. Our team completed Mechanical, Electrical and Plumbing engineering design for tenant improvements. We designed the power to the offices and workstation per architectural drawings. We completed lighting retrofitting which complied with California's Title-24 regulations.

851 Traeger Ave.
San Bruno CA
Mechanical, and Plumbing
engineering design of office interiors tenant
improvement.
2,200 SF




155 Grand Ave.
Oakland CA
Mechanical, Electrical, and Plumbing engineering design of office interiors tenant improvement.
70,000 SF

2904 Orchard Parkway
San Jose, CA
The project included renovation of 2904 Orchard Parkway and modernize the existing 75,000 SF structure through an upgraded façade design, brand new double-height lobby, and redesigned outdoor amenity space. Our scope of work included verifying the total cooling and heating capacity of the existing system. We took load calculations based on the existing envelope and roof, reviewed equipment report and mad recommendations for removal and replacement of existing units. This was a multi phased project from Schematic Design through Construction Administration.
355 Lennon Lane
Walnut Creek, CA
Mechanical, Electrical, and Plumbing engineering design of office interiors tenant improvement.
10,000 SF

851 Main Street
Redwood City, CA
A & S Engineers worked with the Contractor, Owner and Redwood City to complete tenant improvements for this cold shell commercial space of 2,2250 square feet. We provided mechanical and plumbing engineering and reviewed as well as designed all mechanical, plumbing and energy management systems including water, sewer and natural gas systems.
631 Howard Street
San Francisco, CA
631 Howard is a five-story building developed in 1929. Located in San Francisco’s SoMa neighborhood, it sits on approximately 11.2 million square feet of commercial space.
A & S Engineers Inc. provided mechanical and plumbing engineering design services for this 45,000 San Francisco tenant improvement project. We designed new HVAC systems that included a rooftop air handling unit and VRV system.

4750 Patrick Henry
Santa Clara, CA
A & S Engineers provided mechanical and plumbing engineering services in two phases. The first phase was an assessment for this building. Then, for the second phase, based on our assessment and recommendation, we provided bridging documents for core and shell for the contractor to bid on. This work included removing all 12 existing AC units and replacing them with 12 new units. The ductwork was capped below roof for future tenants’ utilization according to their programmatic needs.
770 L Street
Sacramento, CA
Our team of engineers designed the HVAC system for this project to add extra cooling and heating for tenants. We worked with the Contractor to replace two 6-fan rooftop mounted air cooled condensers with slightly bigger 8-fan condenser for added efficiency.

Opus Bank
San Rafael, CA
Tenant improvement project that involved MEP Engineering services. We completed a site review of the existing conditions and helped to review and survey all MEP systems. Our Project Manager reviewed the project budget parameters with the client and confirmed feasibility of completing all requirements within the established budget. We also provided preliminary load calculations as well as photometrics for the ATM lighting. We also designed, engineered and specified active network components (i.e., servers, switches, routers) and other computer and telephone hardware.